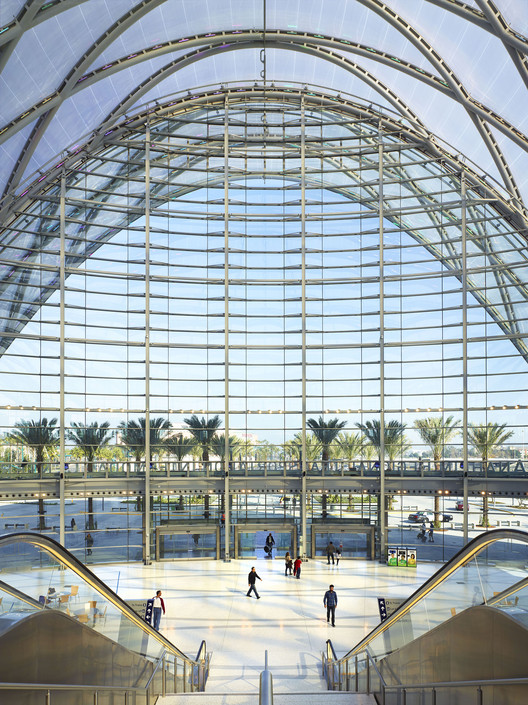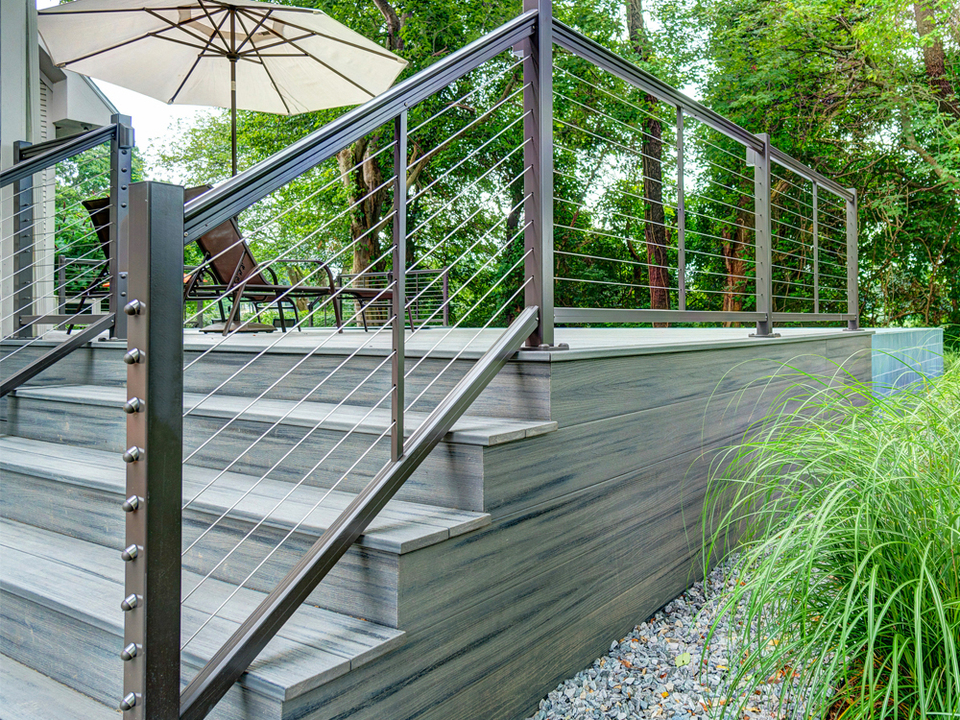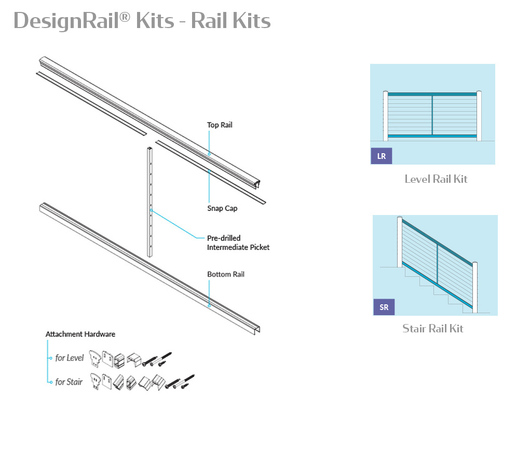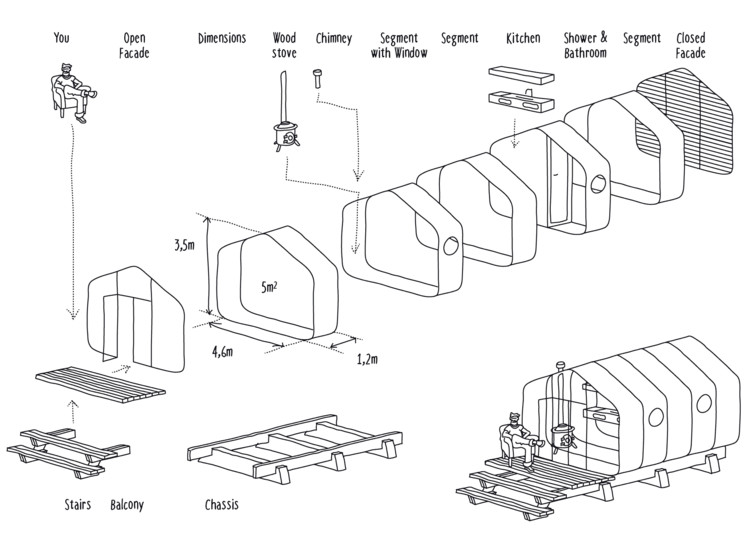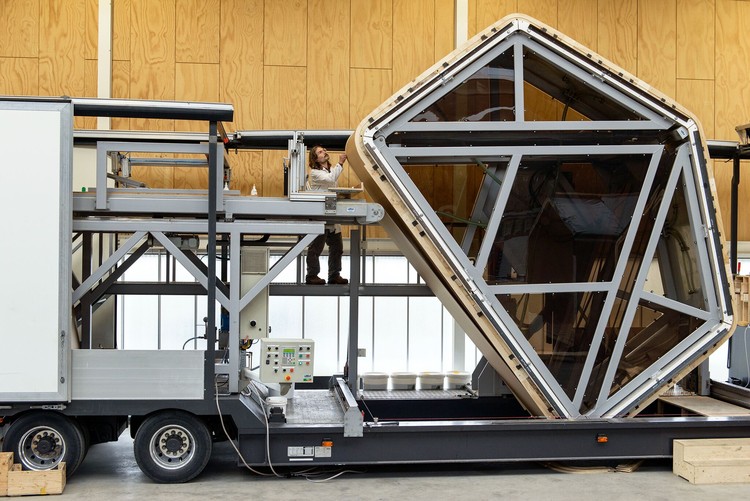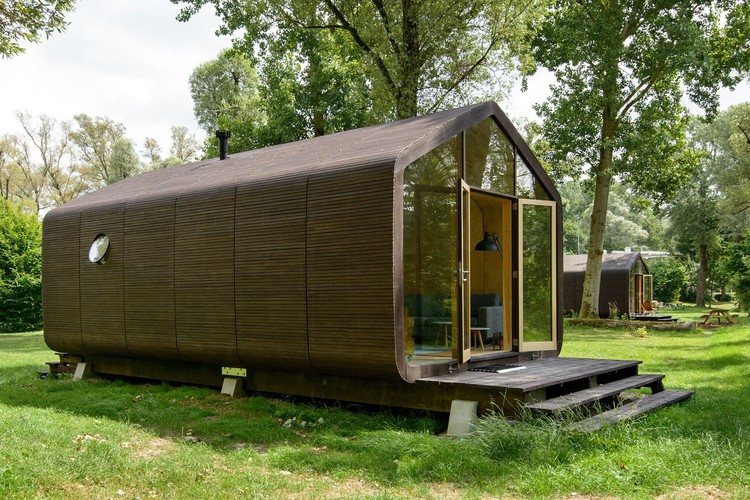
•ORANGE COUNTY, UNITED STATES
-
Architects: HOK
- Year: 2014
- Photographs: John Linden
-
Manufacturers: Terrazzo & Marble, Hahn Lamellenfenster, Hess Lighting, Insight, Tecno Spa, Vector Foiltec
Text description provided by the architects. Los Angeles — The new Anaheim Regional Transportation Intermodal Center (ARTIC) sets a precedent for civic-minded transit hubs in the United States. HOK designed ARTIC, which represents the next generation of public transportation in Southern California, as an innovative new transit station that serves as a destination in itself.
“ARTIC is a community-focused building that will change how people think about public transportation,” said Ernest Cirangle, FAIA, LEED AP, design principal for HOK’s Los Angeles office. “This iconic facility is a symbol of a new era of public transit and was only made possible because of city leaders’ unwavering commitment to a contemporary and bold design.”
Projected to serve the transportation needs of more than three million people annually in the coming years, the 67,000-sq.-ft. transit hub links commuter and regional rail service and intercity bus systems including Amtrak, Metrolink, OCTA bus service, Anaheim Resort Transportation (ART), Megabus.com and Greyhound. ARTIC’s flexible design ensures that it can serve as a southern terminus for California’s future high-speed rail system. In addition to accommodating passenger arrivals, departures and transfers, ARTIC integrates amenities such as transit-oriented retail, Wi-Fi and charging stations, parking, bike racks, lockers, community space and specialty dining.
HOK won an international competition to design the project. Officials challenged the team to create an icon that would welcome a new age of public transportation into the region. The station also was conceived as a catalyst for transforming Anaheim’s core into a pedestrian-friendly zone that promotes connectivity and a vibrant, mixed-use environment. Known as the “Platinum Triangle,” the area around the station includes destinations such as Angel Stadium, the Honda Center, the HOK-designed Anaheim Convention Center and nearby Disneyland.
“The master plan establishes a clear pedestrian pathway flanked by future, mixed-use development with ARTIC as the primary destination,” said Cirangle. “The extroverted building has a significant but welcoming presence and will help spur transit-oriented development.”
Drawing inspiration from classic grand transit halls including Grand Central Terminal in New York, along with the structural elegance of local airship hangars, the team developed a 21st-century design concept for the forward-looking transit facility. The design achieves ARTIC’s signature parabolic form by employing a diagrid structural system of diamond-shaped steel arches infilled with translucent ETFE (ethylene tetrafluoroethylene) pillows. At the north and south ends, freestanding curtain walls bring in daylight and open the building to views. The long-span, grid shell structure creates a grand, light-filled atrium space that accommodates open circulation.
The design team used building information modeling (BIM) to develop ARTIC’s complex form, geometry and functions, to navigate the complexities of the building systems, and to study the building’s tolerances and environmental performance. “By using BIM, we were able to optimize and coordinate the precise geometry of the vaulted diagrid shell, ETFE facade technology, metal panel rain screen systems and glass,” said Albert Kaneshiro, AIA, LEED AP, HOK’s project manager. “BIM allowed us to match ETFE connections with the geometry of the steel in a structure that is constantly expanding and contracting.”
Based on the city’s goals for sustainability, the team designed ARTIC for U.S. Green Building Council LEED Platinum certification. The vault-shaped structure acts in concert with advanced mechanical systems to optimize energy efficiency. Inflated ETFE cushions cast a soft, translucent light throughout the great hall, while the additional frit pattern on the outer layer reduces solar heat gain. Convection currents naturally ventilate the building as heat rises from the lower south end up to the north side and out through operable louvers. The radiant heating and cooling floor system and optimized HVAC system will help reduce ARTIC’s energy consumption by 50 percent.
LEDs mounted on the diagrid structure illuminate the ETFE pillows in gradations of shifting colors, providing a striking presence on the night skyline. As darkness falls, ARTIC becomes lit from within and acts as a beacon from the freeways and local streets.
HOK provided architecture, interior design, master planning and urban design services. Parsons Brinckerhoff was the project manager and served as the rail and civil engineer. Other consultants include Thornton Tomasetti as structural engineer, Buro Happold as MEP and enclosure engineering, SWA as landscape designer, and Clark Construction as general contractor.
HOK’s Aviation + Transportation group designs high-performance passenger terminals, stations, intermodal facilities, automatic people mover systems, light rail systems and other transportation amenities. Recent A+T projects include the Hamad International Airport Passenger Terminal Complex in Doha, Qatar; the Salt Lake City International Airport Terminal Redevelopment Program; the Union Station Master Plan in Washington, DC; Indianapolis International Airport Colonel H. Weir Cook Terminal; and the PHX Sky Train® at Phoenix Sky Harbor International Airport.





